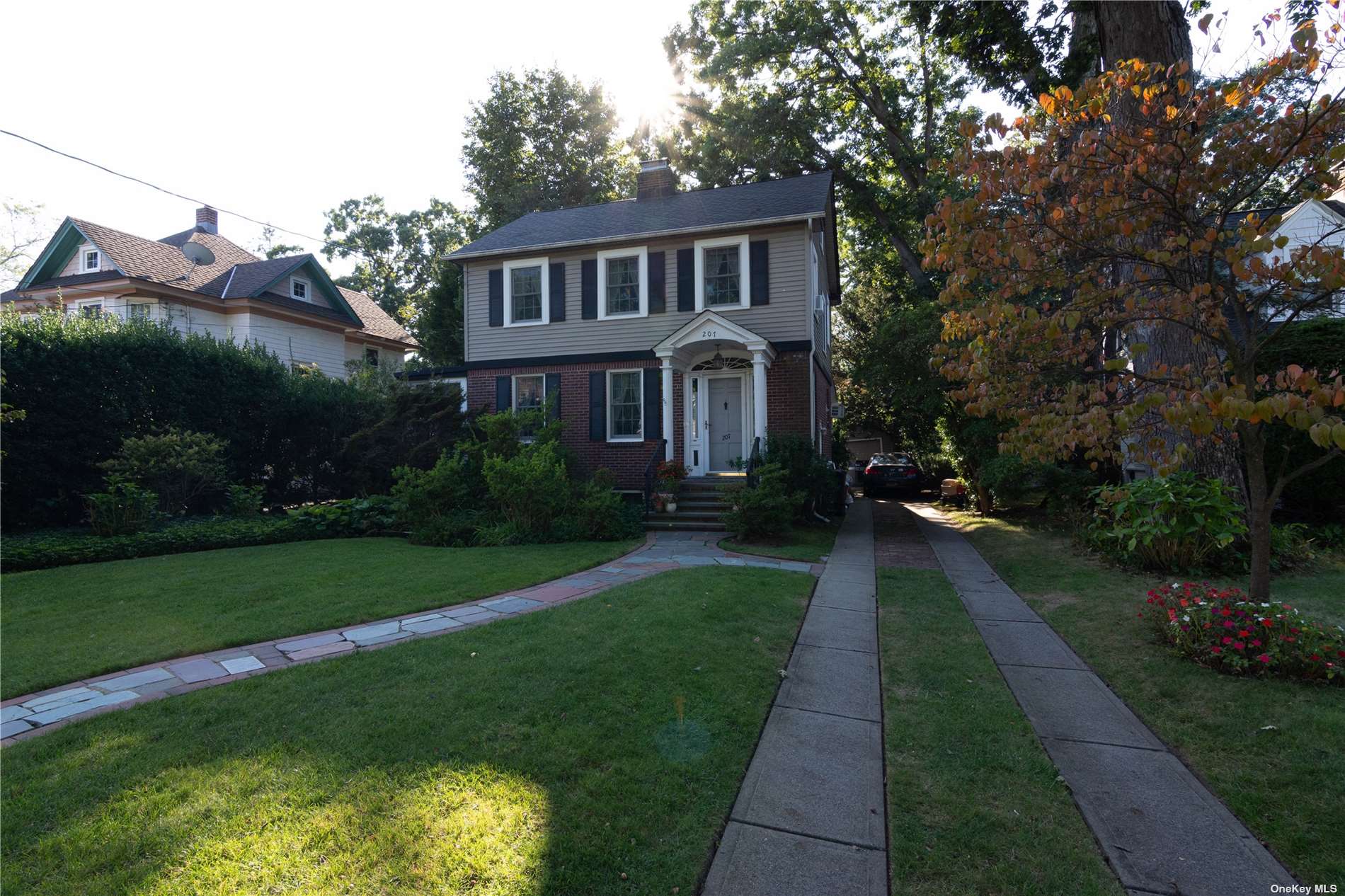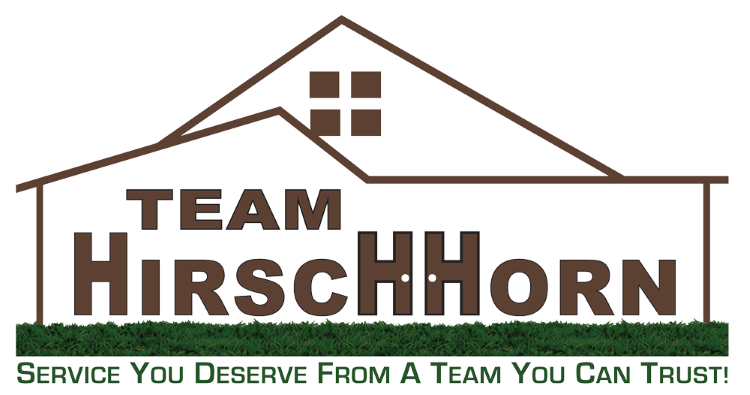$640,000
207 Pennsylvania Avenue, Freeport, NY 11520
Total Taxes: $12,357
Status: Closed
Status: Closed

MLS#:
3506678
- Style: Colonial
- Rooms: 8
- Bedrooms: 3
- Baths: 2 Full 1 Half
- Basement: Full, Partially Finished
- Parking: Private, Detached, 1 Car Detached, Driveway, Garage, On Street
- Schools: Freeport
- Community Features: Near Public Transportation
- Total Taxes: $12,357
- Lot Size: 55x150
- Lot Sqft: 7200
- Apx. Year Built: 1932
This Beautiful 3 Bedroom, 2.5 Bathroom Colonial Is Not To Be Missed. Featuring Gleaming Hardwood Floors And Classic Features You Don't See With New Homes Today! Charming Entrance Foyer Leads To The Large Living Room Which Features Tons Of Natural Light And A Natural Gas Fireplace. The Formal Dining Room Is Perfect For Special Dinner Parties. The Eat-In-Kitchen Is Quite Large With Granite Countertops, Tons Of Cabinets, And Gas Cooking. The Peninsula Is A Perfect Touch To Offer Lots Of Space To Sit And Have A Cup Of Coffee Or A Full Meal. The Spacious Den/Family Room, Again With Lots Of Natural Light Pouring In, Is The Perfect Space To Kick Back And Relax. Extra Space For An Office If You Want. Three Nice-Sized Bedrooms Are Featured All Upstairs, With A Possible 4th Located on the First Floor. Nicely Updated 2 Full Bathrooms Along With A 1/2 Bath In The Basement. The Basement, Features A Wood Buring Fireplace. The Property Size Is Quite Large And Beautifully Landscaped. The Perfect Place For Gatherings Or To Just Sit And Read A Book. Extremely Park-like. The Detached Garage Is Perfect To Use For Parking Or Storage. Boiler And Hot Water Heater Approx 5 Years Old. 200 Amps, Large Cedar Closet In Full, Walk Up And Stand-up Attic. IGS, Anderson Windows. Kitchen Approx 10 Years Old. This Home Is A Must See And Won't Last!
Floor Plan
- First: Living Room, Dining Room, Kitchen, Den/Office, Family Room, Bathroom
- Second: Master Bedroom, Bedroom, Bedroom, Bathroom
- Third: Additional
- Basement: Laundry Room, Family Room, Bathroom
Interior/Utilities
- Interior Features: Den/Family Room, Eat-in Kitchen, Formal Dining Room, Entrance Foyer, Granite Counters, Home Office
- Fireplace: 2
- Appliances: Dishwasher, Dryer, Oven, Refrigerator, Washer
- Heating: Natural Gas, Steam
- Sep HW Heater: Yes
- A/C: Wall Unit(s)
- Water: Public
- Sewer: Sewer
Exterior/Lot
- Construction: Frame, Brick, Vinyl Siding
- Parking: Private, Detached, 1 Car Detached, Driveway, Garage, On Street
- Lot Features: Near Public Transit
- ExteriorFeatures: Sprinkler Lawn System
- Porch/Patio: Patio
Room Information
- Rooms: 8
- Bedrooms: 3
- Baths: 2 Full/1 Half
- # Kitchens: 1
Financial
- Total Taxes: $12,357
- Additional Amenities: Roof Deck
Other Info
- Amenities: Roof Deck
